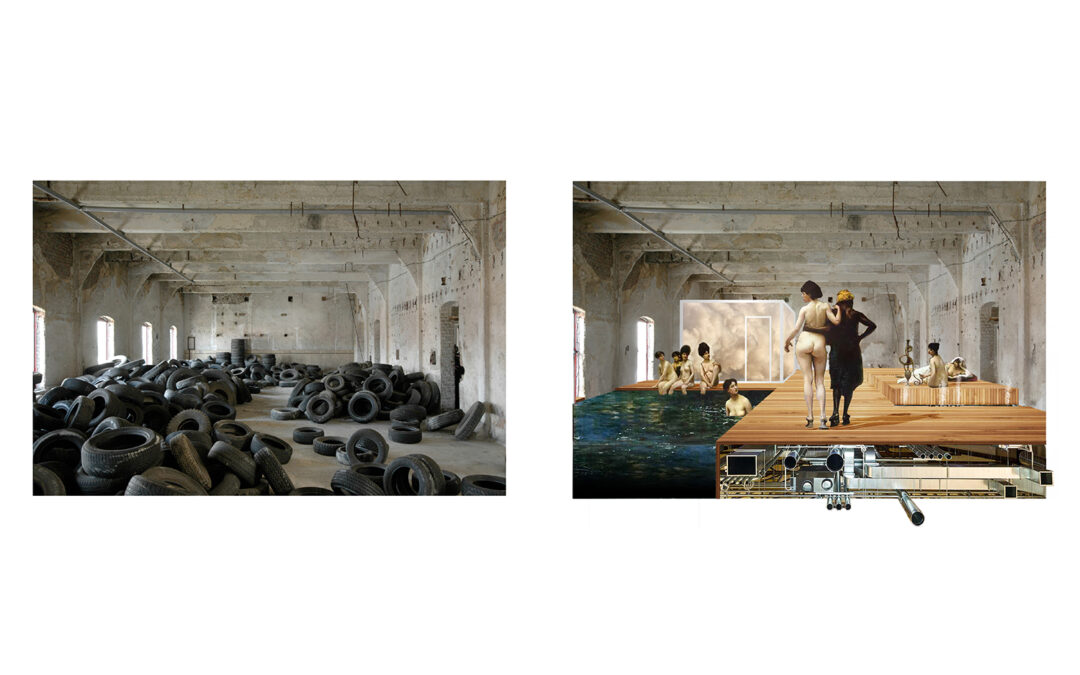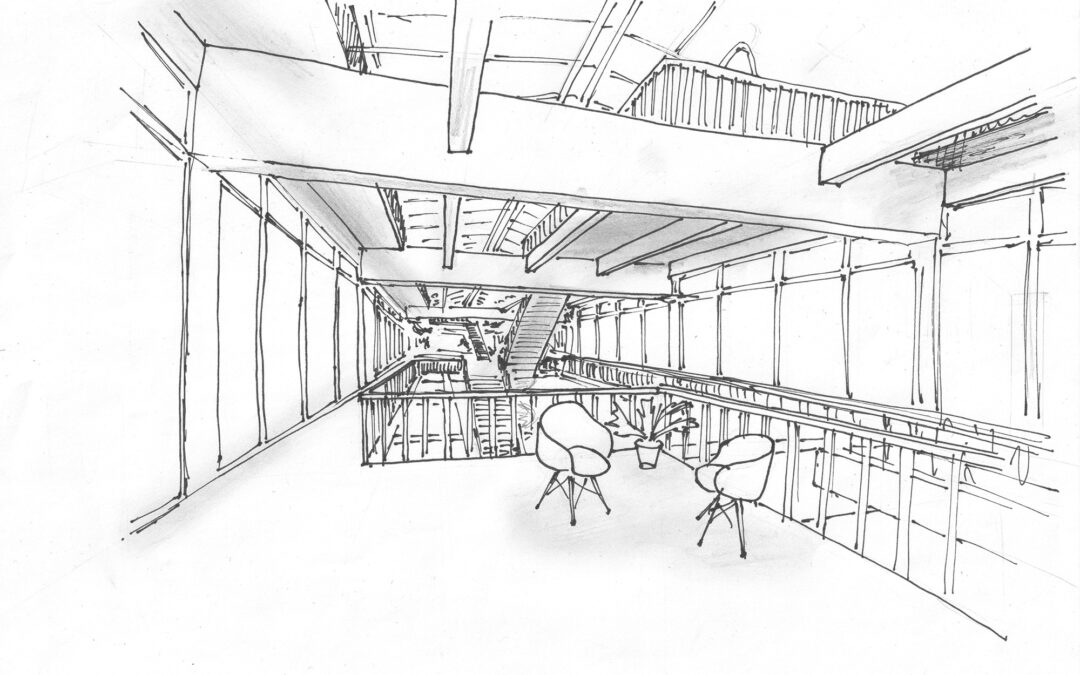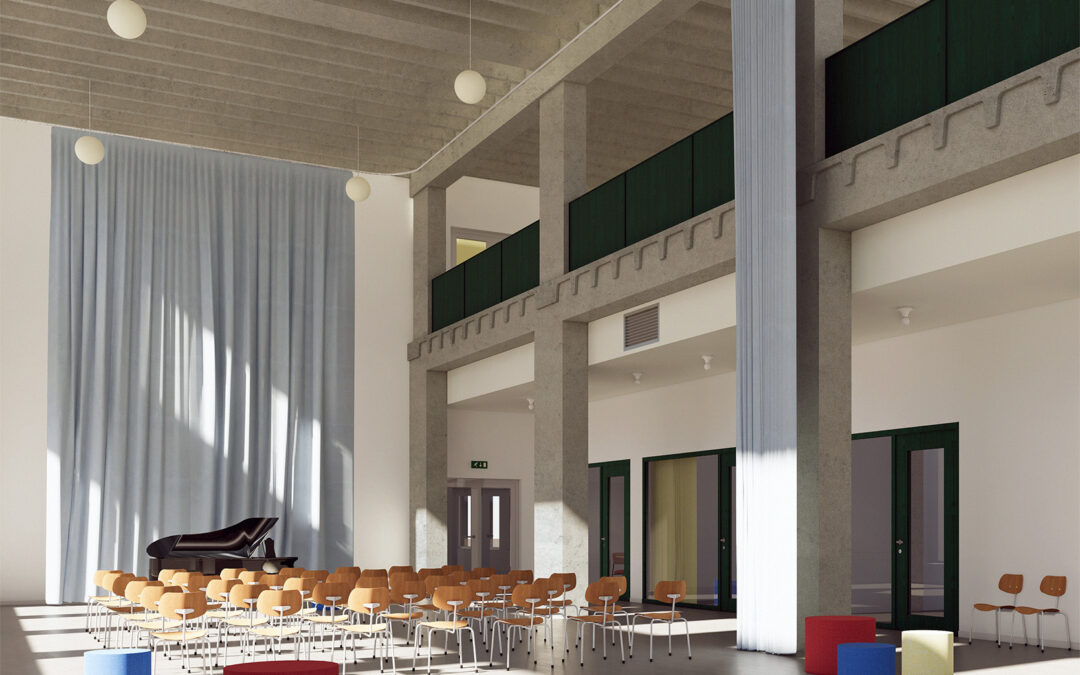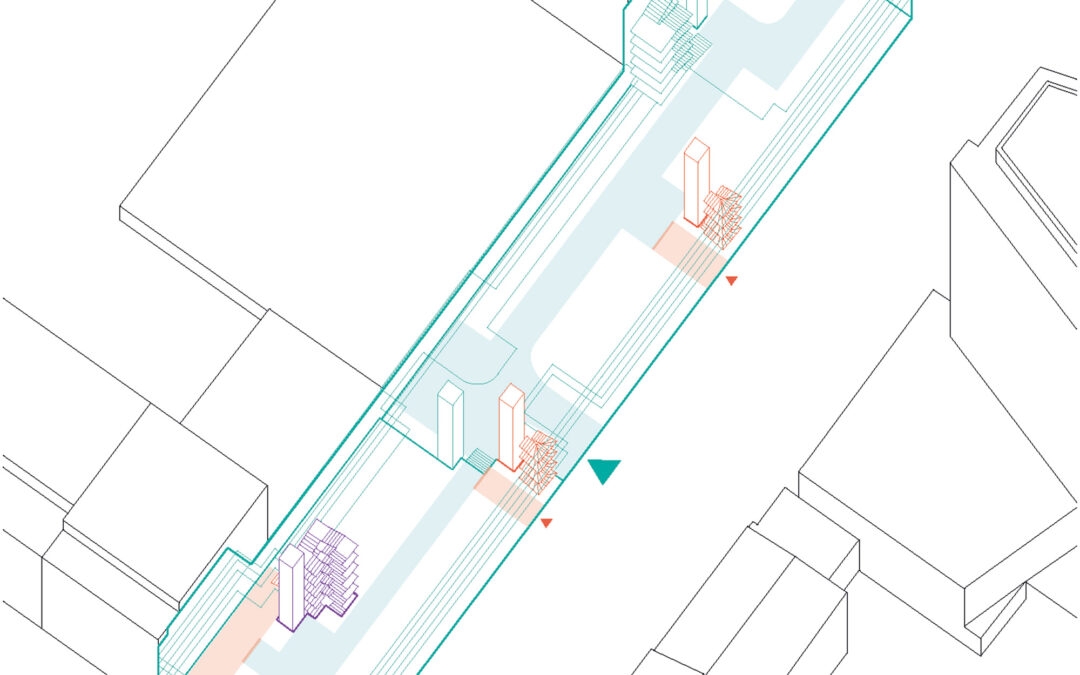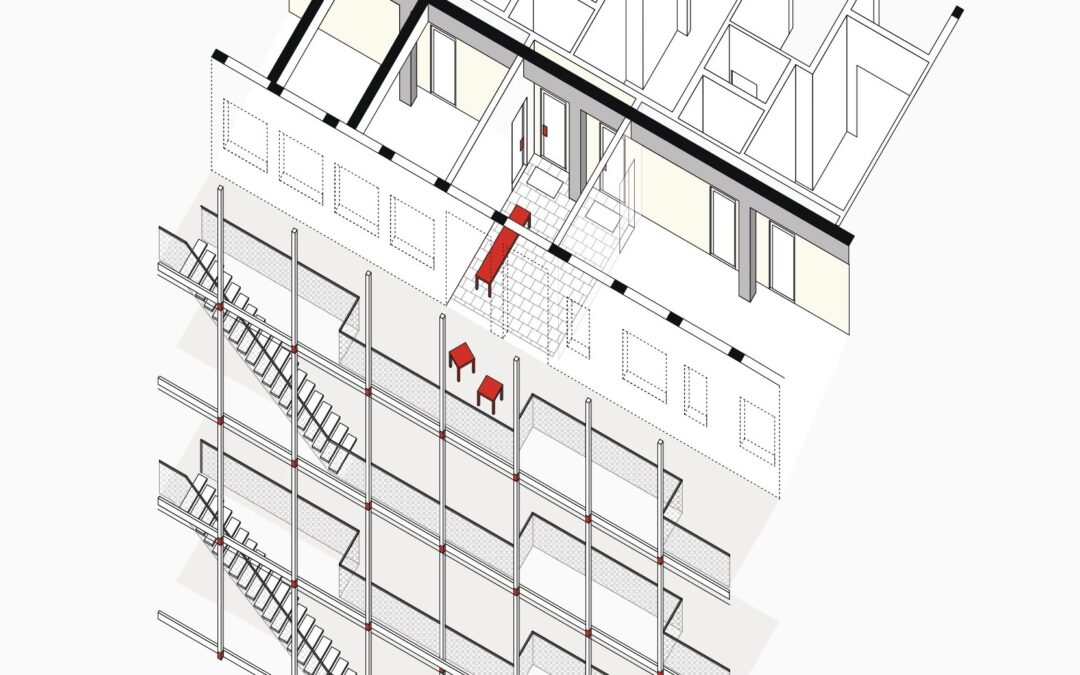
by Evelien Van Akeren | Sep 13, 2024
Designed by (for) life Enrico Guiguilé Master Architectuur2023 — 2024 studioSpaces of Transition promotorenMario Rinke Robbe Pacquée A collage illustrating the prospective circularity of a building’s structure, with infill renewed every 5 to 10 years. Orange is the...

by Evelien Van Akeren | Sep 9, 2024
The peugeot garage: Introducing social interactions to strengthen the community in a mixed-use building Lukas Delfosse Master Architectuur2023 — 2024 studioSpaces of transition promotorenMario Rinke Robbe Pacquée Ontmoetingsplekken en circulatie in het geopende...

by Evelien Van Akeren | Aug 23, 2024
Reconversion of a post-war modernist building in Brussels. Using porosity and permeability in design, balancing redesign and preservation, and anticipating future societal and environmental dynamics. Elisa Campion Master Architectuur2023 — 2024 studioSpaces of...

by Evelien Van Akeren | Aug 23, 2024
Hierarchy of Transition Spaces Fien Heps Master Architectuur2023 — 2024 studioSpaces of Transition promotorenMario RinkeRobbe Pacquée By focusing on transition spaces, the users become a crucial part of the design process, as their presence would stimulate the...

by Evelien Van Akeren | Aug 23, 2024
The triptych: typology, topology & tectonics Zena Ndiaye Master Architectuur2023 — 2024 studioSpaces of transition promotorenMario RinkeRobbe Pacquée synthesis image: typology (housing), topology (exterior walkway) & tectonics (visible permanent structure)...
