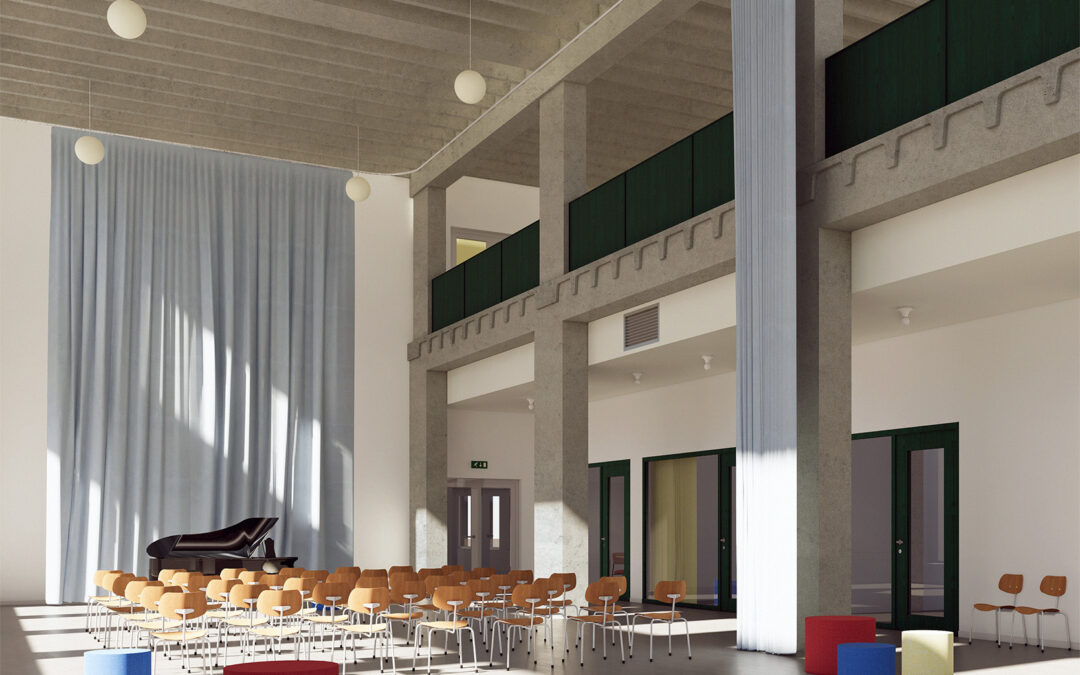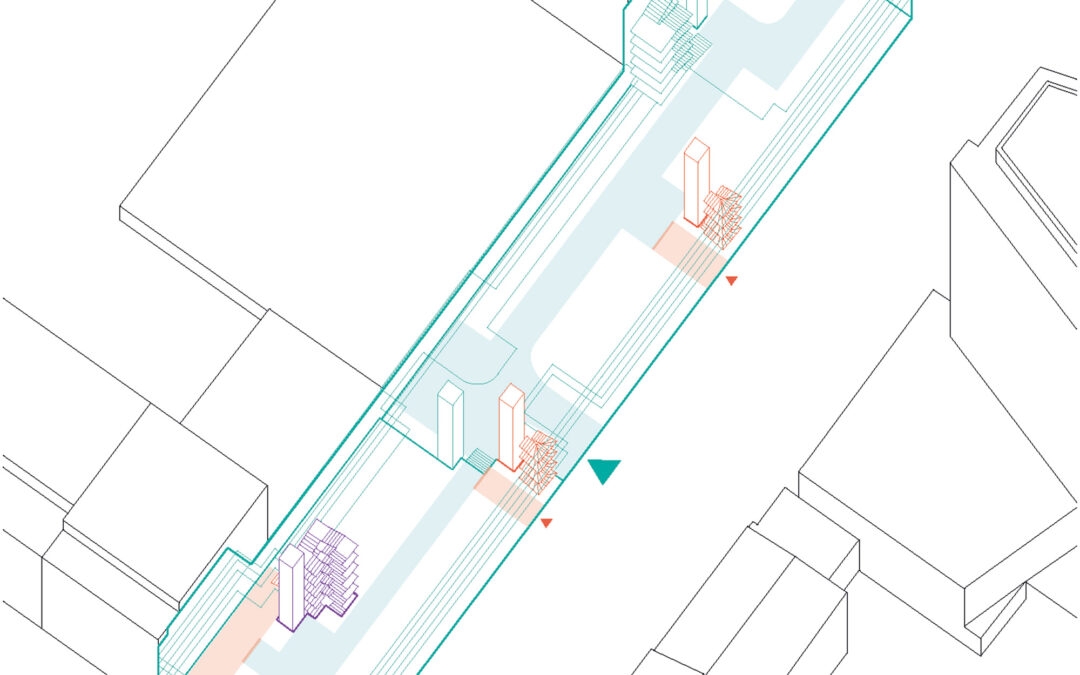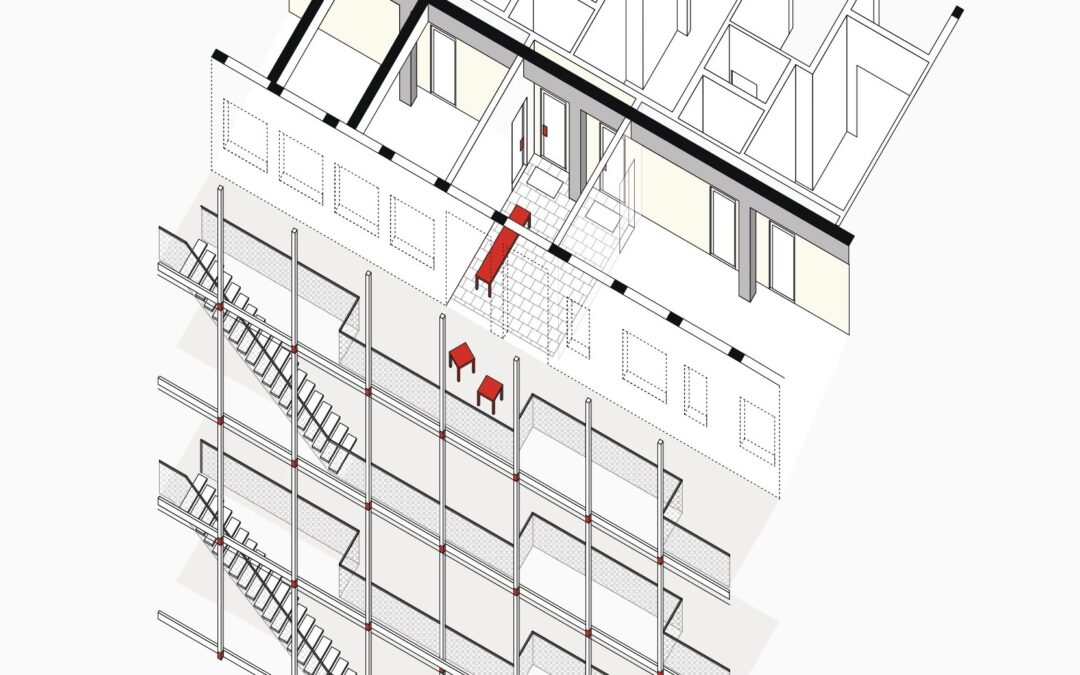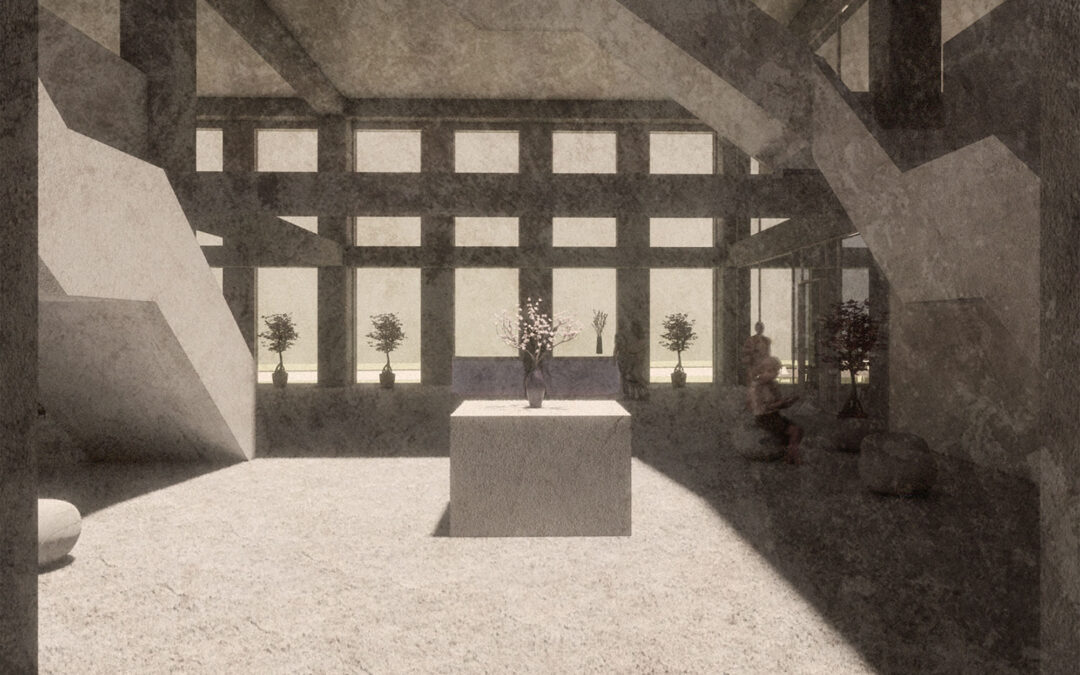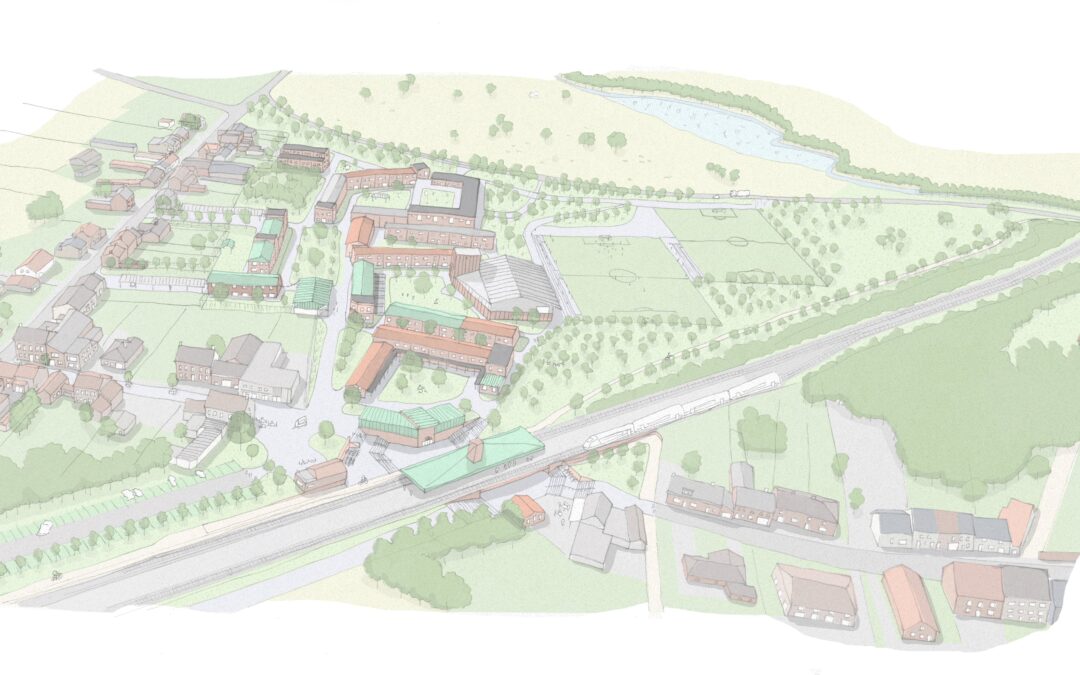
by Evelien Van Akeren | Aug 23, 2024
Reconversion of a post-war modernist building in Brussels. Using porosity and permeability in design, balancing redesign and preservation, and anticipating future societal and environmental dynamics. Elisa Campion Master Architectuur2023 — 2024 studioSpaces of...

by Evelien Van Akeren | Aug 23, 2024
Hierarchy of Transition Spaces Fien Heps Master Architectuur2023 — 2024 studioSpaces of Transition promotorenMario RinkeRobbe Pacquée By focusing on transition spaces, the users become a crucial part of the design process, as their presence would stimulate the...

by Evelien Van Akeren | Aug 23, 2024
The triptych: typology, topology & tectonics Zena Ndiaye Master Architectuur2023 — 2024 studioSpaces of transition promotorenMario RinkeRobbe Pacquée synthesis image: typology (housing), topology (exterior walkway) & tectonics (visible permanent structure)...

by Evelien Van Akeren | Aug 22, 2024
‘Creative’ modularity Yi-Khay Man Master Architectuur2023 — 2024 studioRegenerative Architecture promotorenTheodoros DounasElien Vissers-Similon Gallery reception hall Gallery sculptural staircase To accomodate the small-scale makers, a timber modular unit...

by Evelien Van Akeren | Aug 22, 2024
De verdorpstedelijking van Sint-Denijs-Boekel Kasper Dothée Master Architectuur2023 — 2024 studioUrban the Village promotorenEls NulensChristopher Paesbrugghe Vogelperspectief van het Dorpskernversterkend project Toekomen op de site met dorpse bakens Het opbreken van...
