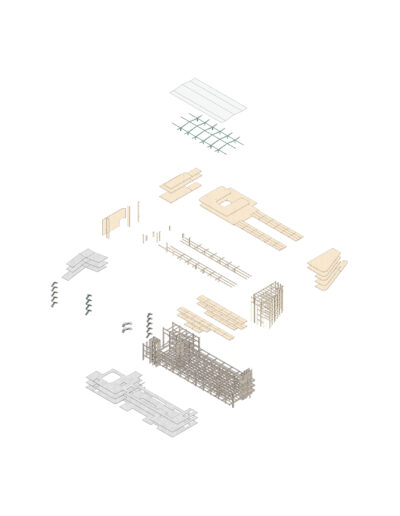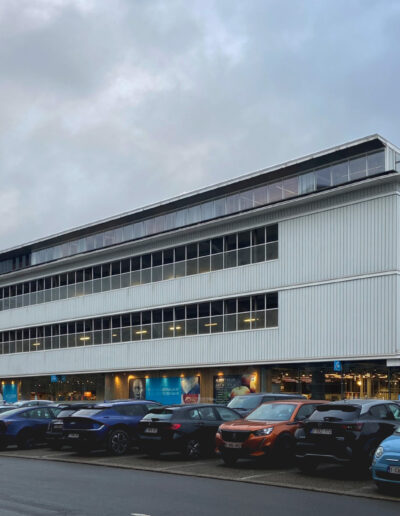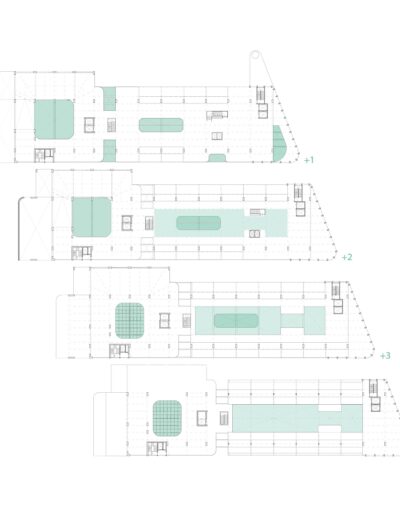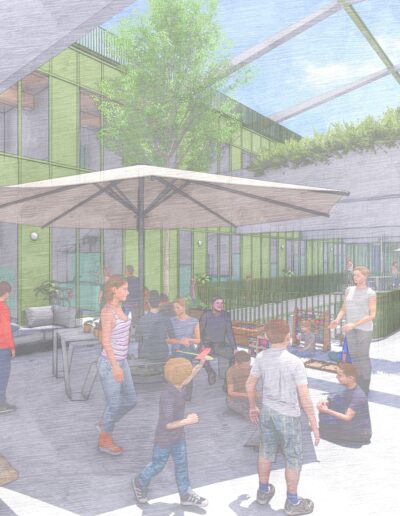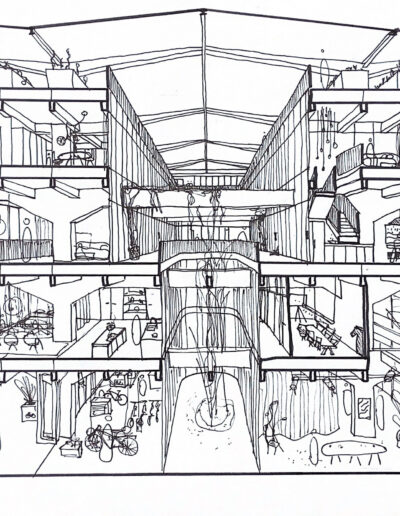MINERVA
Ludovic Saen
Master Architectuur
2023 — 2024
studio
Spaces of Transition
promotoren
Mario Rinke
Robbe Pacquée
MINERVA
The studio Spaces of transition focusses on an adaptive reuse. Adaptive reuse, also known as recycling and conversion, involves repurposing an existing building for a function different from its original design or intended use. This approach proves to be an effective strategy for enhancing the operational and commercial performance of existing structures.
Beyond its pragmatic benefits, adaptive reuse contributes to sustainability and the principles of a circular economy, offering an appealing alternative to new construction.
For architects, developers, builders, and entrepreneurs considering the revitalization and reconstruction of a building, careful consideration is essential. It is imperative to ensure that the end product aligns with market needs, serves its new purpose effectively, and remains competitively priced.
Urban planners advocate for adaptive reuse as an efficacious mechanism to mitigate urban sprawl and environmental impact. The reinvigoration of existing built structures by identifying new uses or purposes for obsolete buildings is viewed as a valuable resource for communities, contributing to the sustenance and vitality of neighbourhoods.
When assigning a new function to a building, whether through renovation or with additional construction, it is crucial to design with foresight, ensuring that the structure remains adaptable to diverse future functions. Minimizing extensive demolition and avoiding impediments to potential interventions, both nearby and in the distant future, should be integral considerations in the design process.

