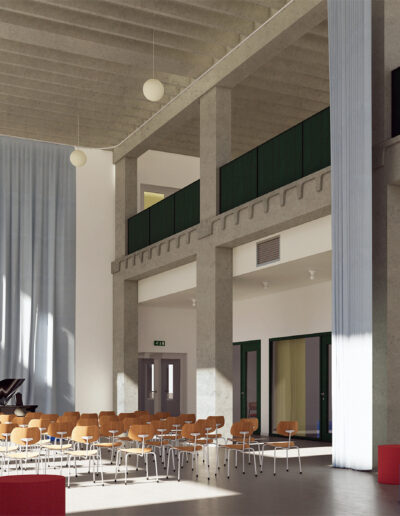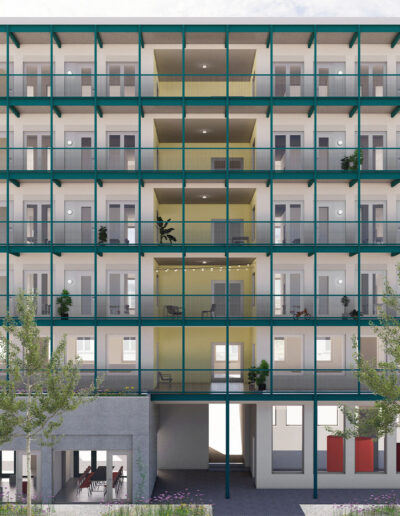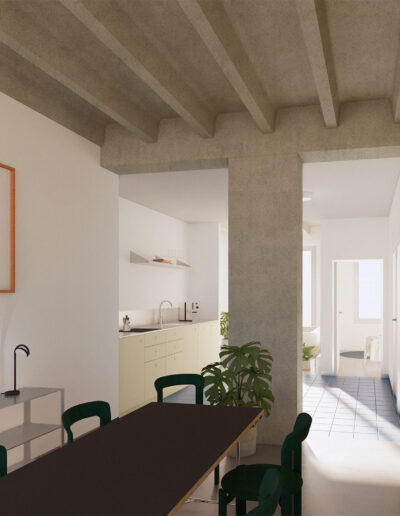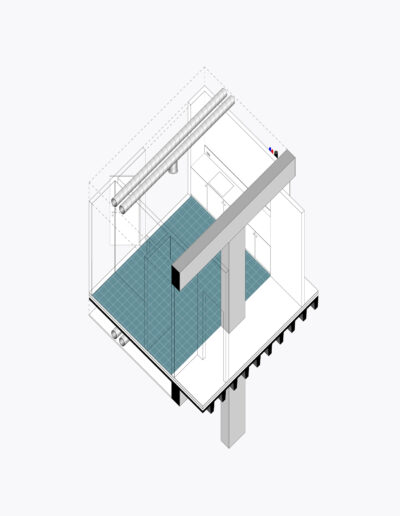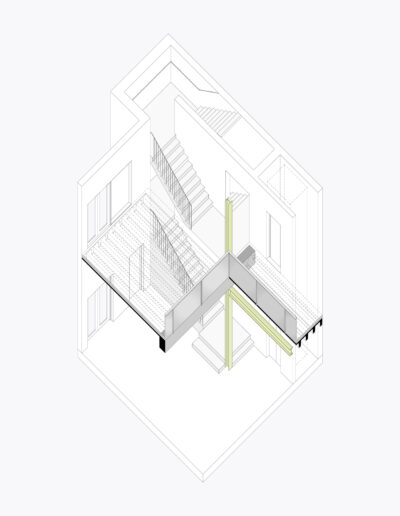Reconversion of a post-war modernist building in Brussels. Using porosity and permeability in design, balancing redesign and preservation, and anticipating future societal and environmental dynamics.
Elisa Campion
Master Architectuur
2023 — 2024
studio
Spaces of transition
promotoren
Mario Rinke
Robbe Pacquée
View from the double-height event space where circulation runs down the side through the space and connects to the level above that can be used as a balcony.
View from the rear of the building where a newly added passerelle acts as a transparent membrane that sorts the main circulation to the units.
Axonometric drawing showing the relationship between the technical layer and the existing structure, emphasising how the existing structure plays a central role in the spatial experience of the housing unit
Reconversion of a post-war modernist building in Brussels. Using porosity and permeability in design, balancing redesign and preservation, and anticipating future societal and environmental dynamics.
The central theme of this diploma project revolves around the lifespan of buildings, exploring interventions necessary to bolster a building’s resilience amidst evolving societal and environmental dynamics. This emphasis highlights the critical understanding that the longevity of a building not only enhances its sustainability but also contributes to mitigating climate impact. By extending the lifespan of buildings, the potential for reuse is maximized, and sustainability endeavours are optimized.
Divided into two parts, the project first assesses an existing structure for reconversion potential and architectural adaptability. Building upon these insights, the second part involves a design project envisioning a new permanent state for an existing building in the city centre of Brussels, anticipating an uncertain and flexible future program.
The design places a specific emphasis on porosity and permeability as a design strategy. Decisions are driven by a desire to open the building to its surroundings and users, with a specific focus on fostering neighbourhood cohesion and enabling interactions among diverse user groups, transforming the building into a structure for society.
In addition, this project aims to consider how a building can be transformed without compromising its identity and architectural integrity. This involves striking a balance between preservation and redesign, navigating the spectrum between renovating a building to its skeletal structure and leaving it untouched.
The building’s existing structure, despite its complexity, offers numerous possibilities. Its shallow structure allows ample daylight to penetrate, and its generous average clear height creates a sense of spaciousness, suitable for diverse functions. Although the building was initially less transparent, it features large openings in its facade, indicating potential for increased porosity and permeability. Structural and architectural interventions have been implemented at all scales to enhance accessibility, spatial quality, and adaptability, thereby enabling new functions and uses.

