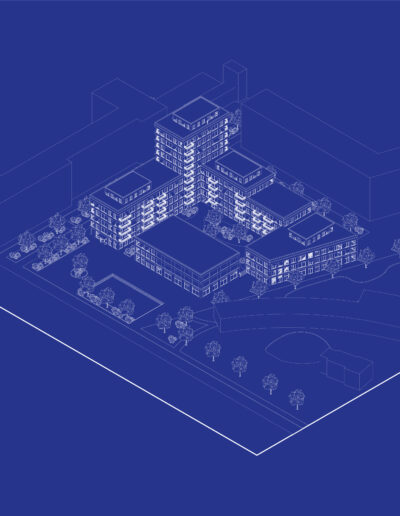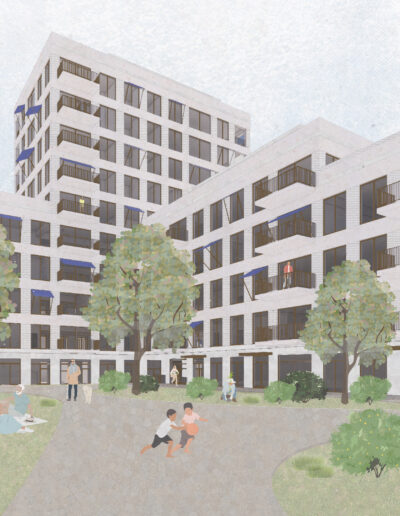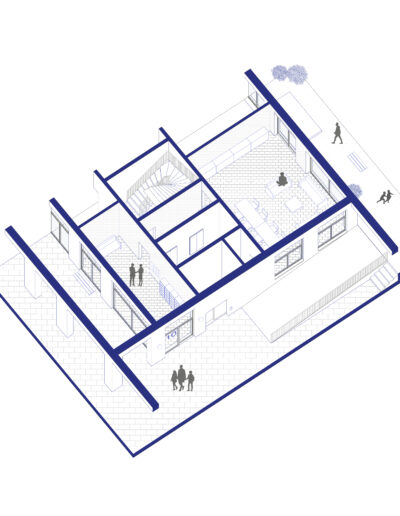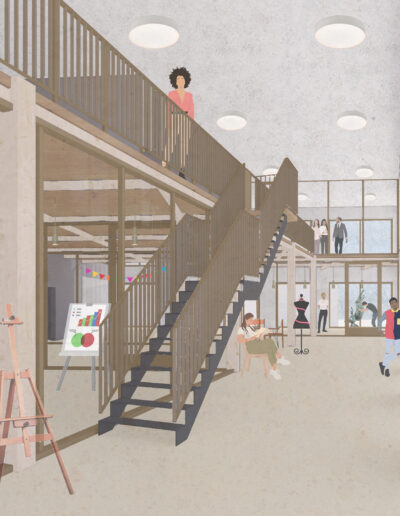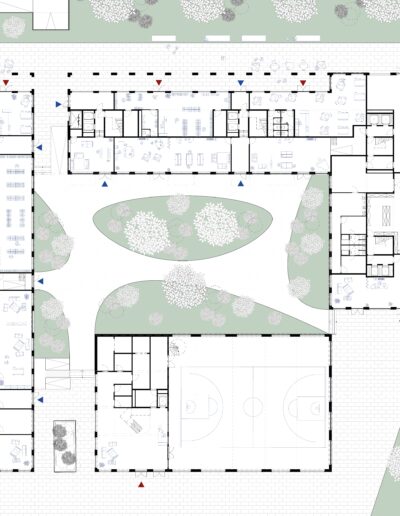SPACES OF TRANSITION – THE GENEROSITY OF SPACE – TOUR & TAXIS BXL
Dylan Van den Houdt
Master Architectuur
2022 — 2023
studio
Spaces of Transition
promotoren
Mario Rinke
Double-height space with secondary structure showing different enclosed and open studios for different activities.
SPACES OF TRANSITION – THE GENEROSITY OF SPACE – TOUR & TAXIS BXL
In this master thesis studio, the focus was on adaptable architecture and creating an intelligent ruin that allows for different programmes. The first semester focused on this theme using several case studies of existing projects, an analysis of materials and façade systems. The second semester was followed by the design assignment of an own project at the Tour & Taxis site in Brussels.
The open space of the urban landscape and also of the open floorplan within a building. This space must be defined but not at the expense of the user. In doing so, this design seeks to create an intelligent robust structure/ruin.
The building consists of multiple complex and efficient infrastructural cores serving different functions. These have a self-contained vertical circulation of staircases and lift shafts, allowing parallel and simultaneous operations without creating conflicts of interest between these separate functions. The functions located on the ground floor provide connectivity to the adjacent open space. The functions themselves create a public destination stimulated by the activity of the site, giving the space an urban quality.
Through the linear core zone and load-bearing external walls, a column-free plan has been developed that can be arranged in many configurations characterised by its strict grid in plan (6m-4.5m-6m). In response to the vertical order of functions, a robust structure with a high degree of flexibility is created. On each side, the façade receives a consistent treatment of the tight grid with repetitive patterns of potential window openings formed by the prefabricated concrete walls. Secondary staircases and voids provide vertical connections and views in specific places, allowing larger functions to be better integrated.
Some functions present besides residential housing units are offices or a small school, studios and co-working spaces, polyvalent spaces, sports facilities and a small supermarket. After analysis, few if any of these functions were found to be sufficiently present in the nearby area.

