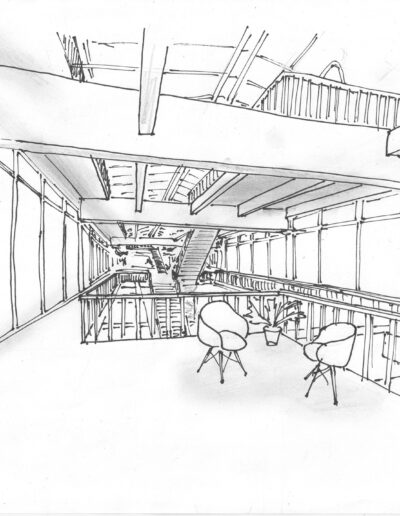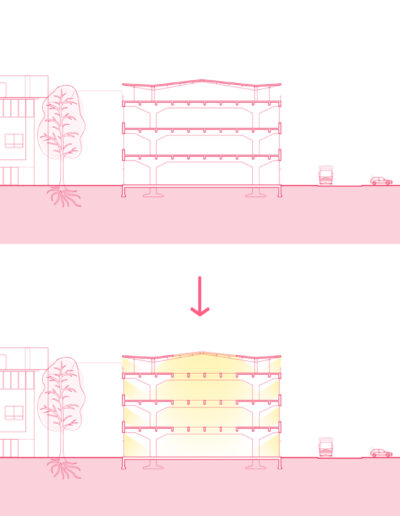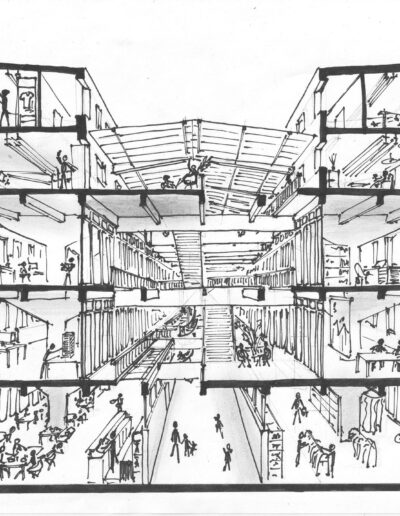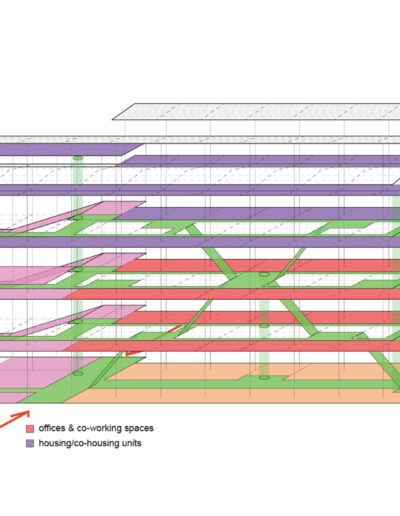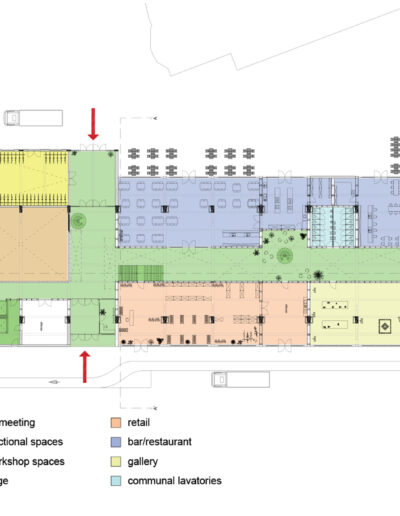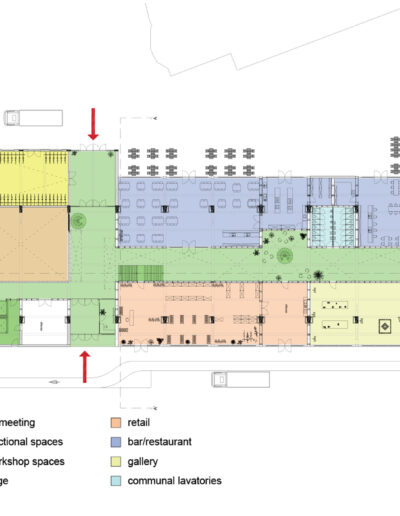The peugeot garage: Introducing social interactions to strengthen the community in a mixed-use building
Lukas Delfosse
Master Architectuur
2023 — 2024
studio
Spaces of transition
promotoren
Mario Rinke
Robbe Pacquée
The peugeot garage: Introducing social interactions to strengthen the community in a mixed-use building
The design centers around an atrium that connects multiple floors, enhancing circulation and interaction. It acts as the building’s adaptable backbone, promoting flexibility. The atrium integrates islands, meeting areas, and reconfigurable staircases. The steel roof extends for housing, while cut-out floor slabs create new levels. The design also includes small ateliers, multifunctional spaces, and repurposes existing staircases and elevators.
How can the design of a mixed-use building within a closed community be adapted to improve comfort, accessibility, and daylight distribution? Specifically, can a permanent atrium enhance residential and work environments by increasing building porosity and fostering social interaction in currently underrepresented ways?
The proposal involves transforming the building with a large, permanent atrium running its full length. This atrium will enhance connectivity, increase natural light, and create communal spaces for interaction. An additional level will be added to the existing steel roof structure, creating new housing units and an elevated living space. Islands connected by primary and secondary stairs will ensure easy accessibility across all floors. The building will also include co-working spaces and smaller offices, fostering a close-knit community where residents and workers can integrate seamlessly.
The northern section will feature cultural functions, including two multifunctional halls and smaller ateliers supported by workshop spaces. Sustainability is emphasized by reusing existing building elements, such as repurposing removed floor panels to create flat surfaces for the ateliers on the garage slope. The steel roof structure will also be reused and extended.
This design is adaptable to future needs, allowing for changes in function. For instance, if additional space is needed for a store, restaurant, or office, a smaller secondary staircase can be introduced within the atrium to connect to a new floor.

