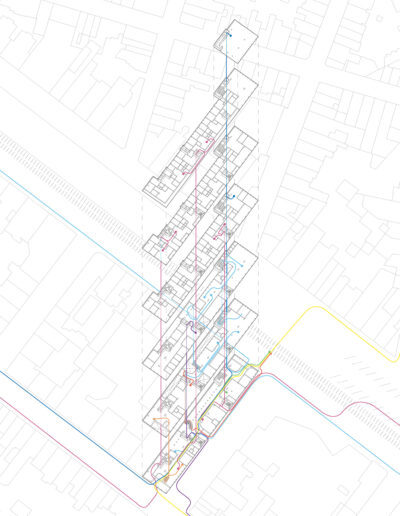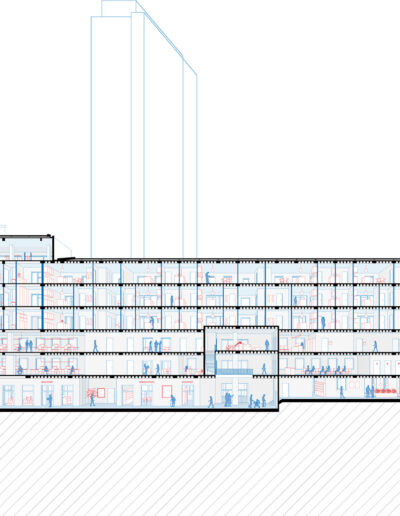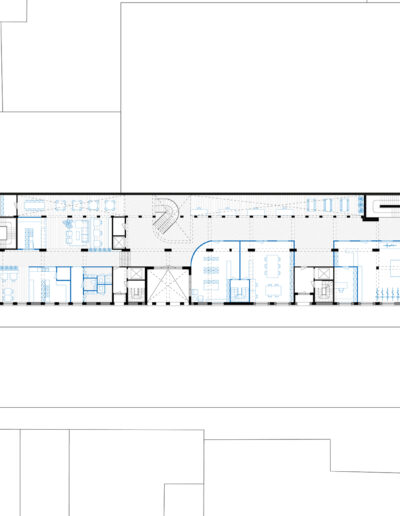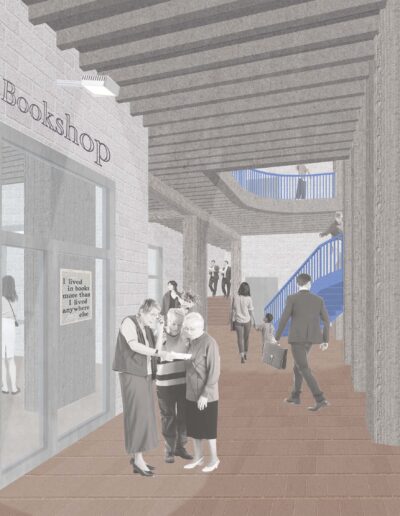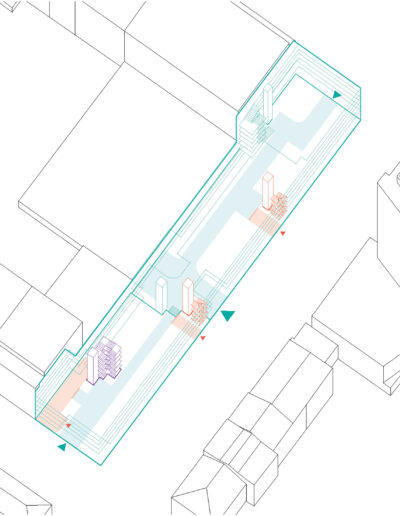Hierarchy of Transition Spaces
Fien Heps
Master Architectuur
2023 — 2024
studio
Spaces of Transition
promotoren
Mario Rinke
Robbe Pacquée
By focusing on transition spaces, the users become a crucial part of the design process, as their presence would stimulate the vibrancy of the abandoned squat.
The walk through the internal street together with the dimensioning of the interior spaces make up this drawing.
On the ground floor the existing structure, the circulation cores and the concept of the internal street are complemented with food, drink and retail facilities.
Hierarchy of Transition Spaces
The master studio Spaces of Transition investigates how vacant buildings can be adapted to accommodate diverse scenarios in the future. With a view towards a sustainable built environment, it is essential to integrate the lifespan of buildings into the design process. This principle formed the foundation of the design assignment, which involves the reconversion of an existing squat in Brussels into a mixed-use building.
The design assignment involves the reconversion of the studied squatted building with the aim of extending its lifespan. Thoughtful interventions should focus on integrating a mixed-use program and promoting future reuse. With an eye towards a sustainable built environment, this assignment seeks to provide insights into the impact of specific design strategies to address the high rate of vacancy.
My design focuses on transition spaces and how they can strengthen the cohesion between users and their physical environment. A transition space is a general concept that encompasses other concepts such as passages, buffer zones, physical link and circulation. It can be described as a connection between two spaces, both horizontally and vertically, and can be categorized into three types: exterior-exterior, exterior-interior, and interior-interior. In my design, the latter two are addressed.
Since everything can be seen as a transition space, it was necessary to define the chosen focus. This led me to the Hierarchy of Transition Spaces, which includes the following general concepts: internal street and horizontality. The internal street stands at the top of the hierarchy, serving not only as a connecting road between the building’s three different addresses but also as an access road to the upper floors and a significant meeting space. Secondly, the horizontality is a continuation of the current situation, but also of the internal street on the ground floor. Implementing this concept allowed me to demonstrate that the existing building layout can be easily adapted.

