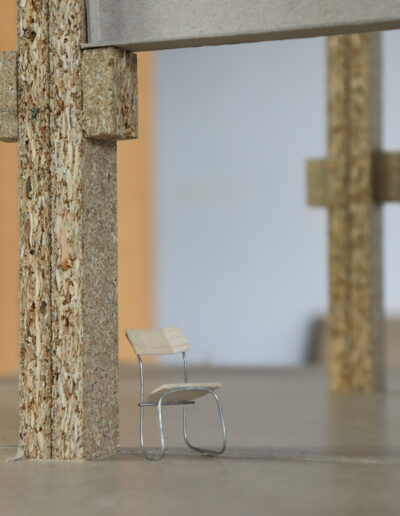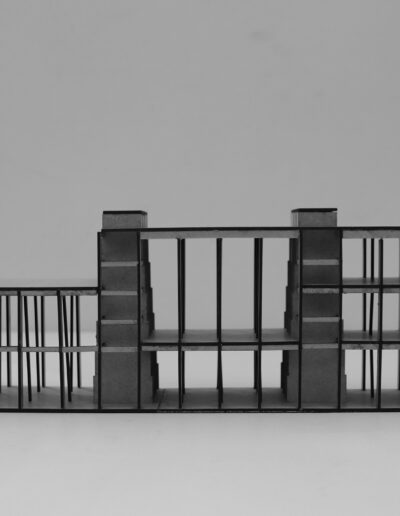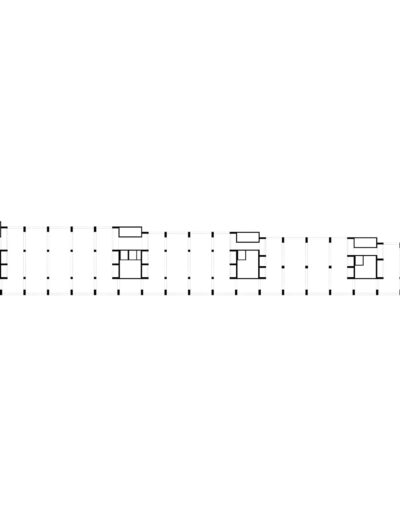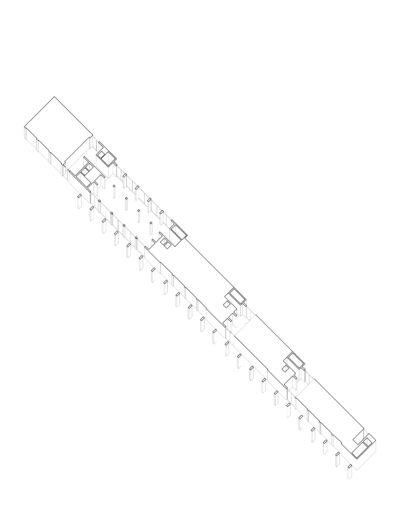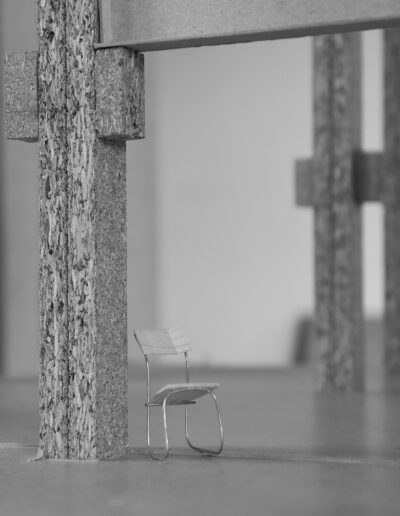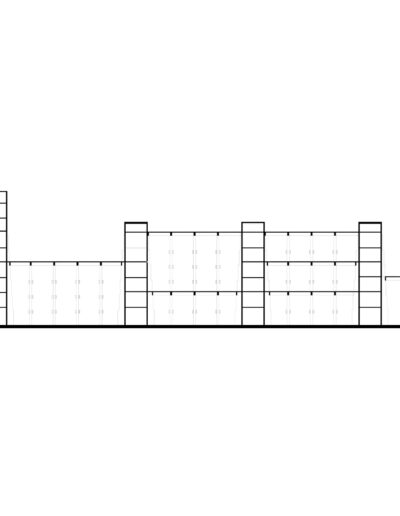Ruinenwert
Tom Van Laer
Master Architectuur
2022 — 2023
studio
Spaces of Transition
promotoren
Mario Rinke
Robbe Pacquée
Ruinenwert
To create a building with an identity. To balance the generic and specific into a generous framework of spaces. To emphasize the permanent nature of architecture.
The ambivalent scene of Tour and Taxis is on the verge of radical chan¬ge. It is No-man’s-land between the highrise business district in the East, Molenbeek in the Sou¬th and Laken in the North, for now. To build is to put a stamp on the earth. Deeply rooted in the ground, the building I design is the body in which programs nest and upon which the area will grow.
The building features two different sides. The frontside has a collonade that provo¬kes porosity in a future urban tissue. The backside, on the north, featu¬res setbacks. These setbacks crea¬te pochés that fragment the length into an intimite inside for futu¬re additions to the buildingblock.
Five cores are the anchorpoint of the edifice. A concrete framework is con¬nected to them. Together they form the primary structure; a carcass that provides permance and rigidity. If every¬thing would be possible within, archi¬tecture dissolves and identity shatters.
The tectonical notion of the butress is used as voids for a secondary struc¬ture. These voids are considered to be ‘hints’ as they are places upon which a secondary structure can nest. The circulation is binary. To move from on space to the next, one can go trough the core or arround. By gluing the cores together, an enfillade ap¬pears. This strip in the building can in-terwave and mingle public functions.
The pictures on the title page show the USSR atomic bomb test site near Kurcha¬tov. Is this the peak of Robustness? The permanent building is a bunker.

