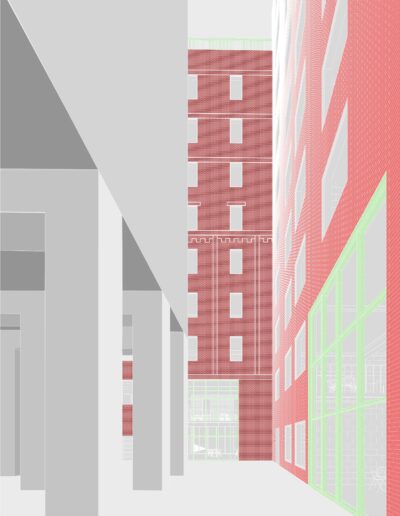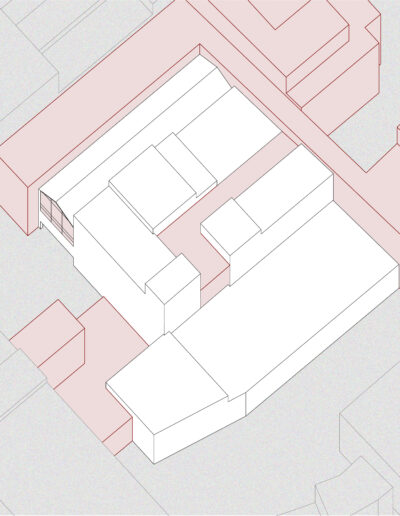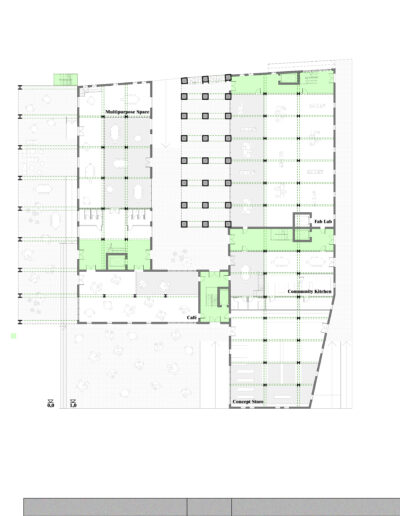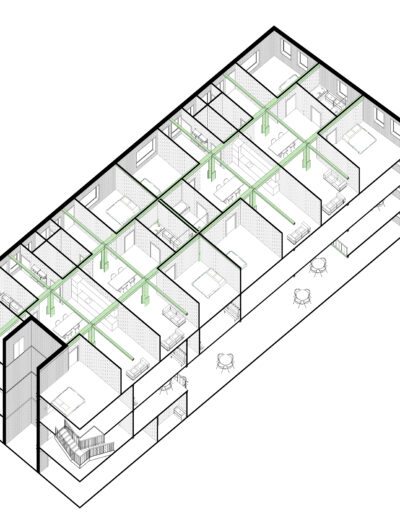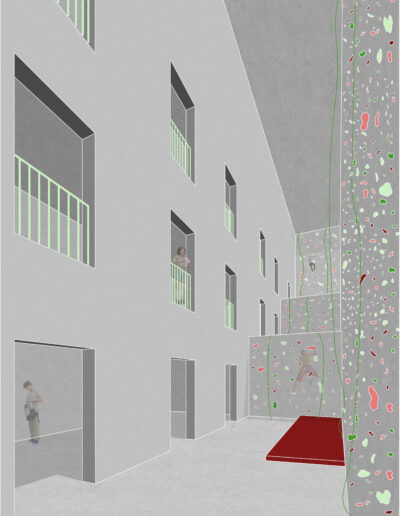Spaces of Transition – Repurposing ‘t Dokske
Janne Six
Master Architectuur
2022 — 2023
studio
Spaces of Transition
promotoren
Mario Rinke
Robbe Pacquée
A narrow passage is created showing the contrast between the dense concrete silo structure and the brick facades of the surrounding buildings.
By removing some of the later added volumes, the middle block regains accessibility and the whole site becomes more approachable.
A variety of functions fit into the same structure where the structure’s identity is highlighted and used to its benefits.
Spaces of Transition – Repurposing ‘t Dokske
In the design studio Spaces of Transition, we are looking for adaptable and intelligent structures. How can a structure offer permanence, while allowing the program to change? In the first semester, we did an extensive research on both existing structures that changed functions over time and newly developed structures, designed for future adaptability.
Industrial site ’t Dokske, situated in the north of Antwerp, first developed around 1927. During this time, the first grain mills of the company Aveve were built on the site. Over time, the site evolved and grew, but the entire neighbourhood of Merksem shifted from industrial to mainly residential. With its location next to the Albert canal and its easy connection to the city and the highway, ‘t Dokske offers tons of possibilities for a new life and use.
The Aveve site in its current state, is a cluster of boxes and structures added and constructed over time. My goal was to remove some of the later added structures to open up the site and approach its original state with the historic buildings as a main focus point. After some research, I decided to work on a cluster of 5 buildings, built between 1927 an 1940, that are currently hidden between the multitude of surrounding structures. By clearing this “middle block”, the whole site regains accessibility and allows for the surrounding buildings to get a new purpose as well, over time.
I decided to fill the block with a variety of functions that the community of Merksem needs, bringing together different generations and population groups. One of my main focus points is to restore the original structures and highlight the identity of each building within the cluster. The structure generates architecture in itself; I’m only here to guide it and allow its potential to be used.

